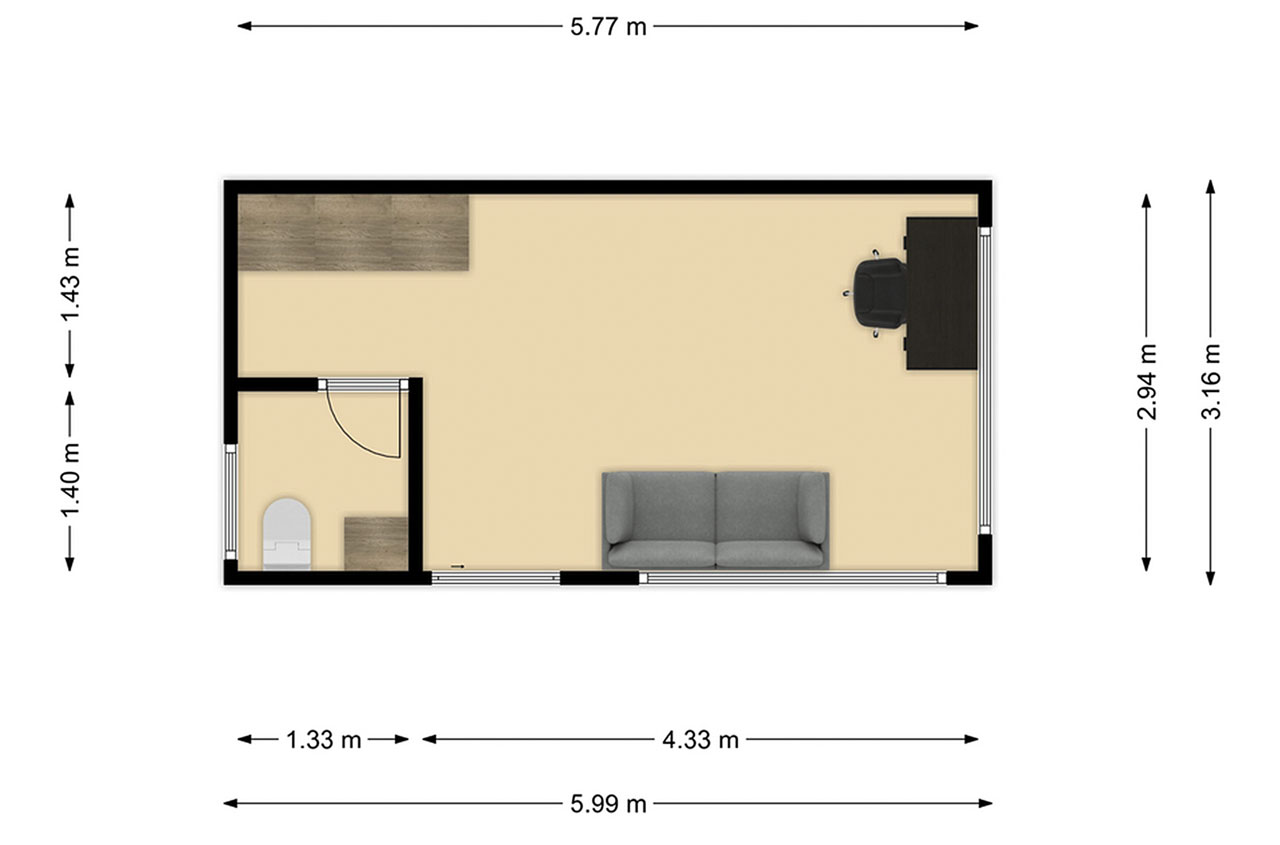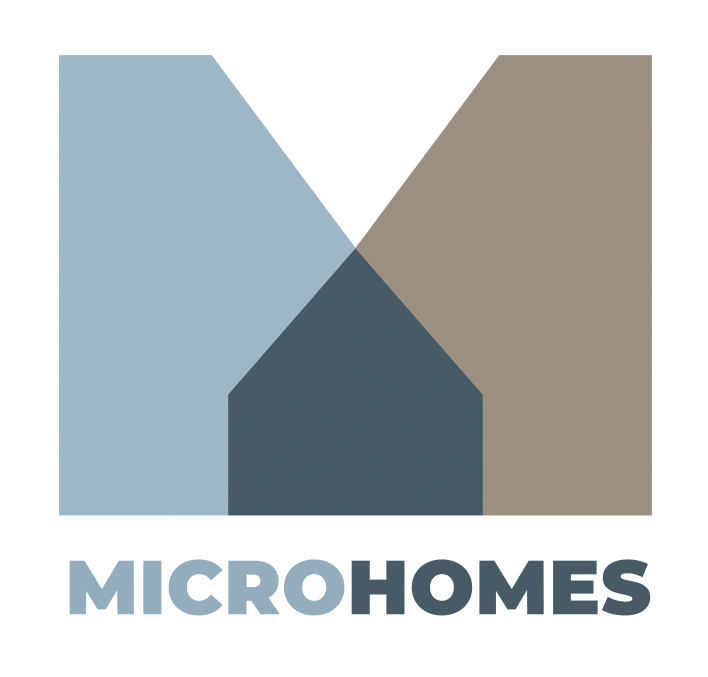

MODEL 6032 – FROM JUST $80K
UNLIMITED POSSIBILITIES
The Urban Multispace can be configured to suit varying needs.
A blank canvas of possibilities, this unique studio layout can be constructed to suit a multitude of applications, including an outdoor office, therapy room or consulting suite.
The Urban Multispace standard features:
- 6.0 m x 3.2 m – 19.2 m2
- Reverse cycle split system heating and cooling
- Commercial grade double glazed windows
- Commercial grade vinyl flooring
- Escape handle on entry door
OPTIONS
- Kitchenette
- Powder room
- Flushing toilet with EasyConnect sewerage system
- Electric hot water system
- Automatic fresh air system
- Custom made windows
- French/sliding doors
- Ceiling fans
- Custom made cabinetry
- Pre-wiring for security & Nurse Call
- Custom layout
Not just a tiny house... a MicroHome, the better solution
THE ONLY TINY HOME ON THE MARKET THAT OFFERS 3.2 METRES IN WIDTH
THAT’S 33% MORE SPACE!

THE ULTIMATE IN INNOVATION.
MicroHomes can be designed for a multitude of applications, from a tiny house or granny flat, to a teenage retreat, to a home office. Each MicroHome is meticulously created to fulfil a certain need, often offering flexibility to be modified for future requirements.
Every MicroHome is carefully planned. Our innovative designs consider all aspects of livability, emphasising safety, ease of use and minimal maintenance.
From our normal flushing toilet, to our exceptionally low chassis, to our uniquely larger format, once you step into a MicroHome it's easy to see how our exclusive features set us apart from all the rest.
