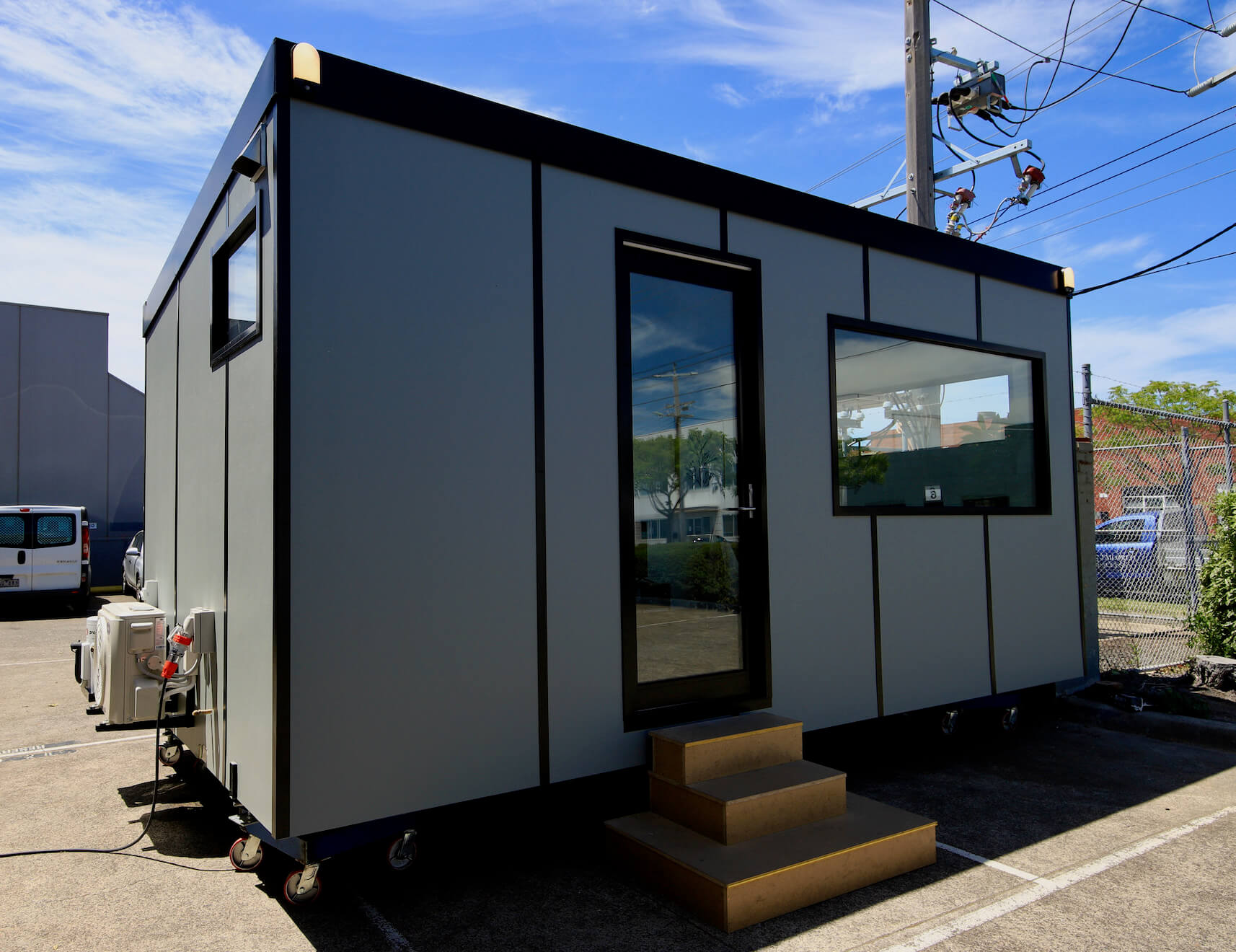Whether you want your ageing parents close by without cluttering your home, or you want your moody teenager out of your sanctuary, investing in a separate space, like a granny flat, is an affordable way to add more space to your property.
Swapping the unused space in your backyard for a granny flat also means you don’t have to sacrifice so much time and money on a renovation just to add another bedroom, larger living space or second bathroom.
But what if there was an even better alternative to a granny flat? What if it was also portable, and you didn’t need a building permit? Thankfully, MicroHomes are granny flat like structures, but they’re also homes on wheels.
At MicroHomes, we are passionate about creating the best alternatives to small living in Australia. Not only does this include engineering tiny home designs that stand out from the rest, but it also offers a quick and easy alternative to Melbourne granny flats.
Here’s how…
HOW MICROHOMES AND GRANNY FLATS ARE DIFFERENT
There are two main concerns Australians have when it comes to building a granny flat in their backyard. As passionate MicroHome builders who like to do things a little differently, we have ensured these two concerns are not a factor for our customers.
- YOU DON’T NEED A BUILDING PERMIT
Even though our MicroHomes are wider than the standard tiny home in Melbourne or Geelong, it is still built on wheels just like a tiny home. Which means our mobile MicroHomes are actually registered as a vehicle, not as a building. So you can park your MicroHome in your backyard without going through the painful process of applying for a building permit. - IT’S PORTABLE
Your MicroHome is a home on wheels. That means you can move it around. Which also means, when your teen leaves home, or your parents decide they’d be more comfortable in a retirement village – you can move the MicroHome, or sell it on. Both are not an option if you decide to put a fixed dwelling or a granny flat in your backyard. - YOUR MICROHOME WILL BE BUILT AND DELIVERED IN JUST 6 WEEKS
The process of adding more space to your property by building a granny flat can often involve a lot of waiting before you see the finished product. When you have ageing parents that are ready to move in, or a moody teenager who is ready to move out, waiting months can feel like years.
Built-in our Moorabbin factory, our MicroHomes don’t take months to build, they take just 6 weeks.
With a simple 4 step process focused on making the experience as easy as possible for you, including
- First chat: Beginning with a free project consultation to discuss your new MicroHome in more detail.
- The plan: Where we put together a detailed proposal for your new MicroHome, containing the project brief, plans and proposed design concepts, for you to review and sign off on.
- The construction: You can visit your MicroHome anytime as it gets built in our Moorabbin factory. You will also receive frequent updates via email.
- And the most exciting part, Delivery! Our professional MicroHome drivers will deliver your new MicroHome model straight to your property where its new occupant can move in right away.
But what about pricing? How does the cost of a granny flat, and the cost of a MicroHome differ? The cost of granny flats can range significantly depending on the quality. With MicroHomes, the build and the design of your new model is based on building standards used across the entire building industry.
HOW MUCH DOES A GRANNY FLAT COST IN MELBOURNE?
The average price of building a granny flat in Melbourne ranges between $140,000 and $190,000 depending on the size of the structure.
What about pricing for our MicroHomes? Our MicroHomes start at $99,000.
At MicroHomes we are very transparent with our prices. You can find all the MicroHome design prices listed next to each MicroHome design on our website.
Our popular Urban 3060 Studio mobile MicroHome is designed to be the perfect granny flat improvement for your backyard. With a 6.0m x 3.2m open-plan platform providing maximum living space, whilst also boasting a large separate bathroom and laundry. The galley style kitchen’s 1.8-metre bench space is perfect for cooking up Sunday roasts for the family.
To see what your new MicroHome could look like, follow the link here.

